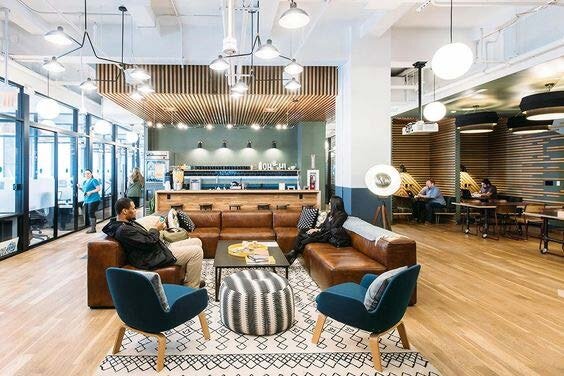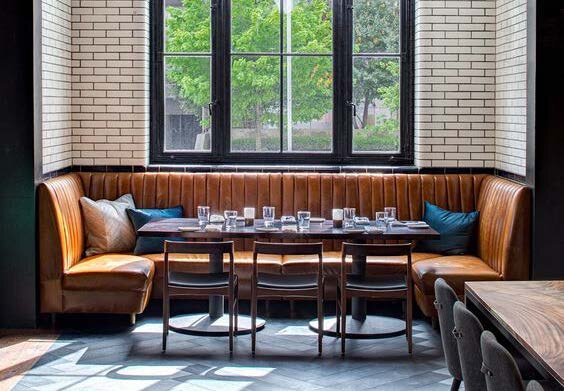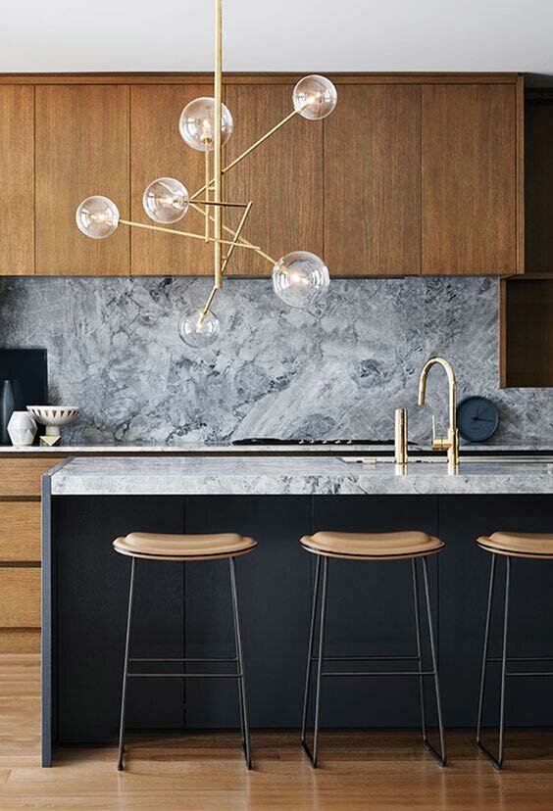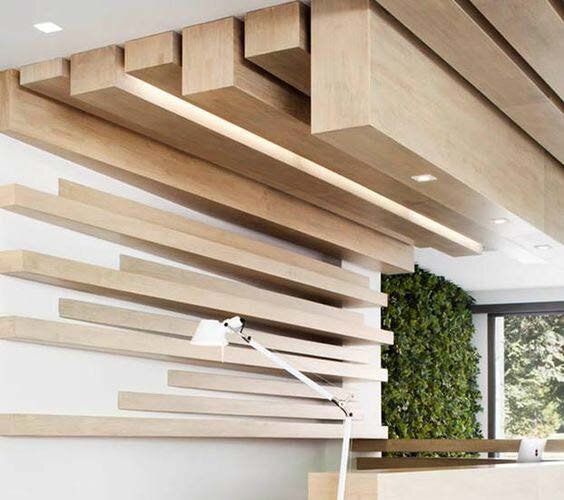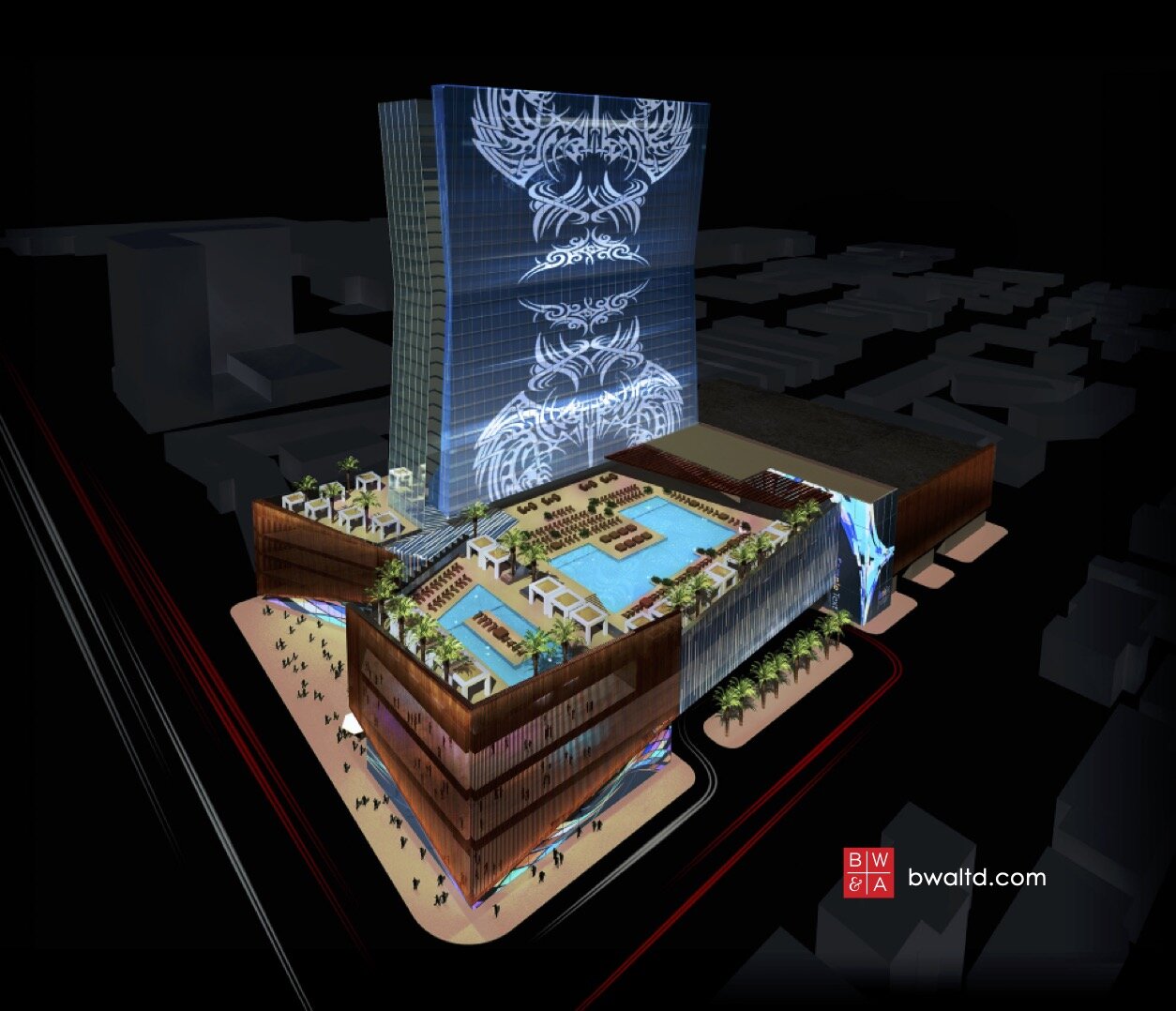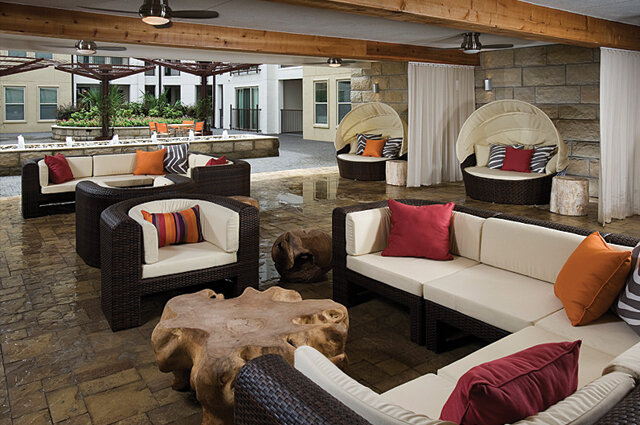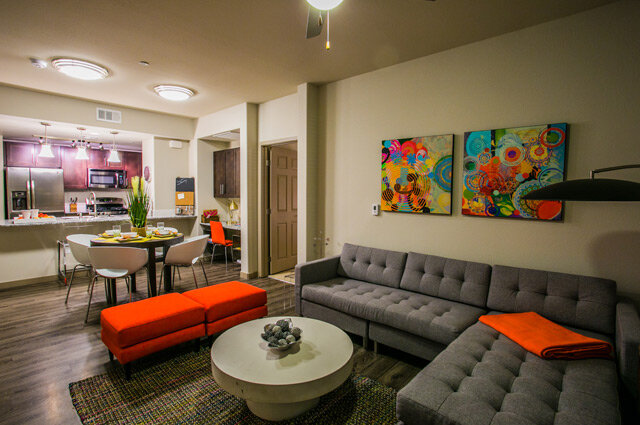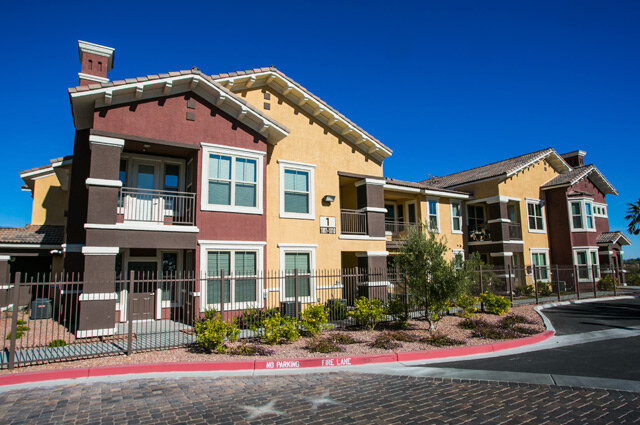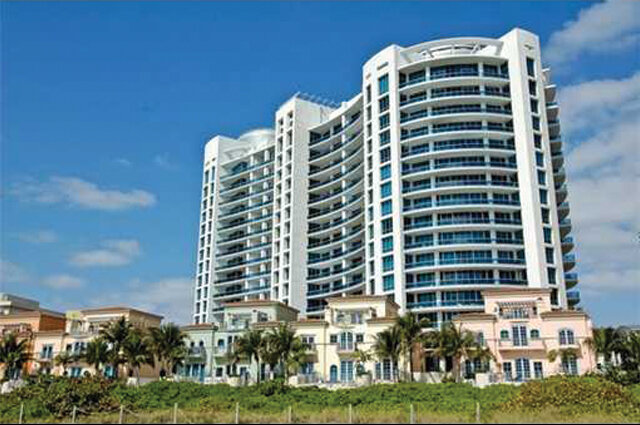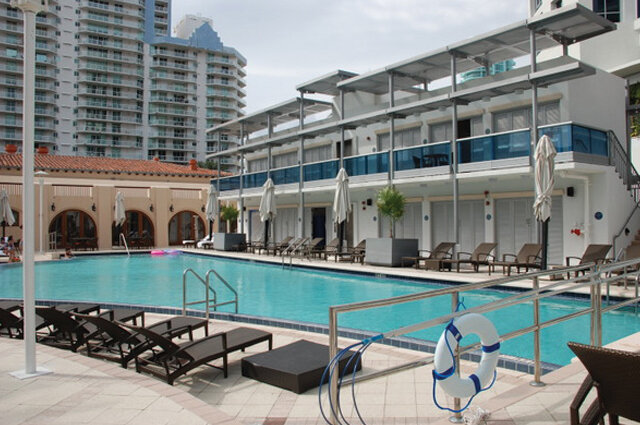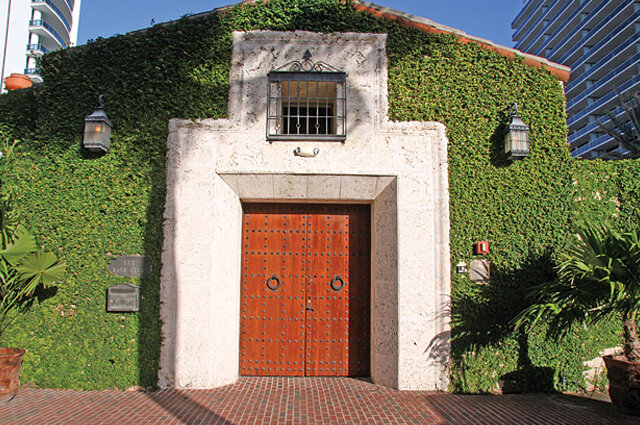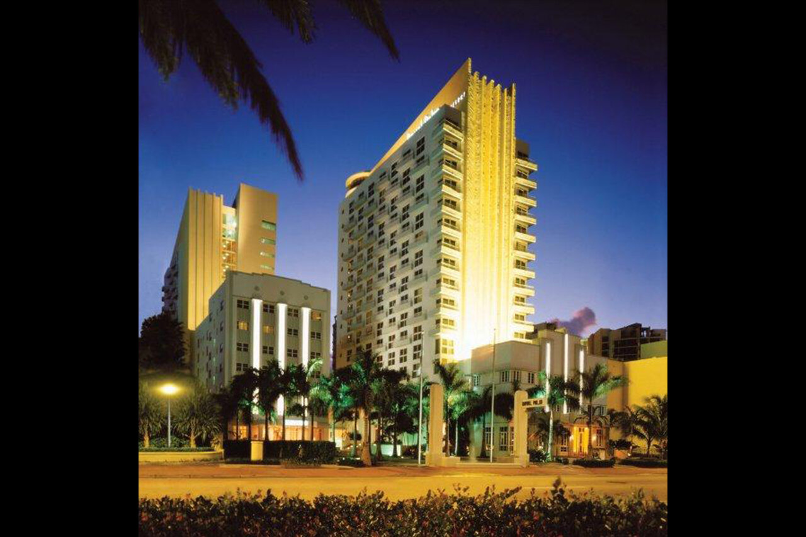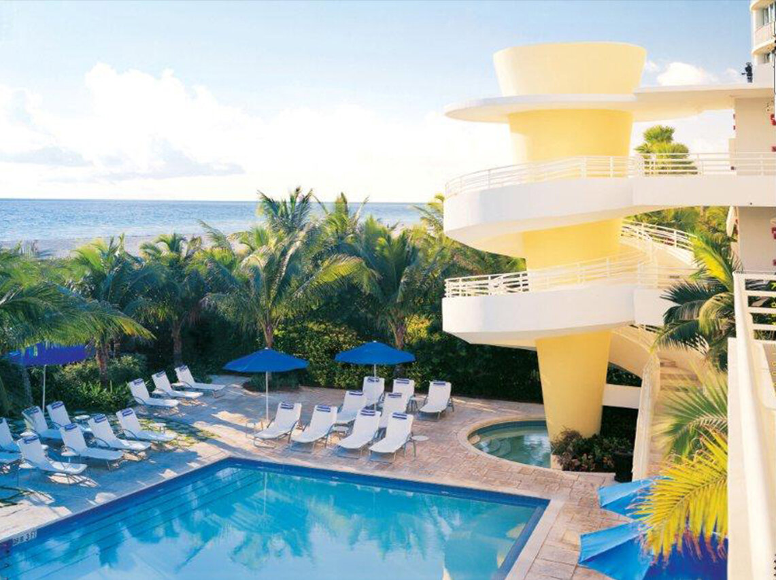Inspired by the local community, the goal of every project is to bring renewed energy and value to the neighborhoods they inhabit.
Hilton Dual-Brand Hotel at Las Vegas Convention Center
Las Vegas, Nevada
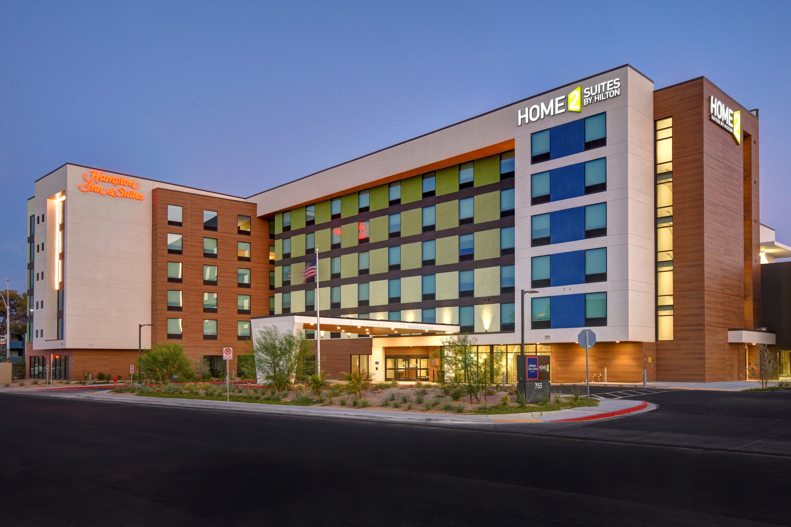
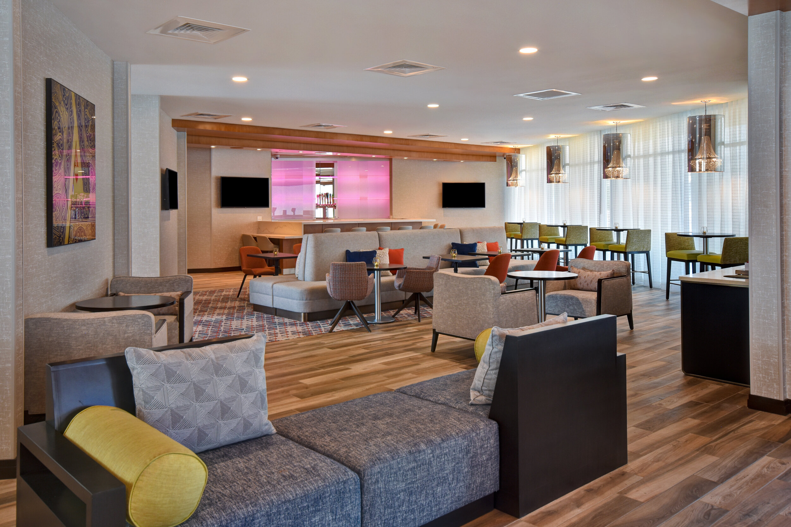
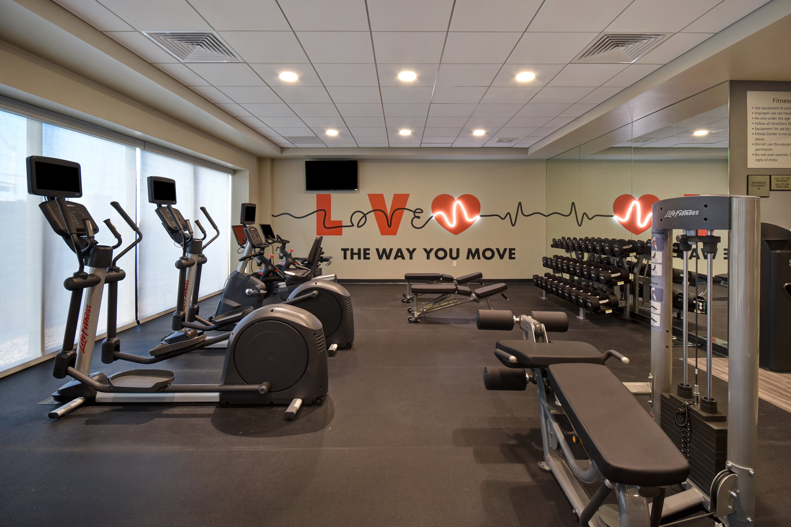

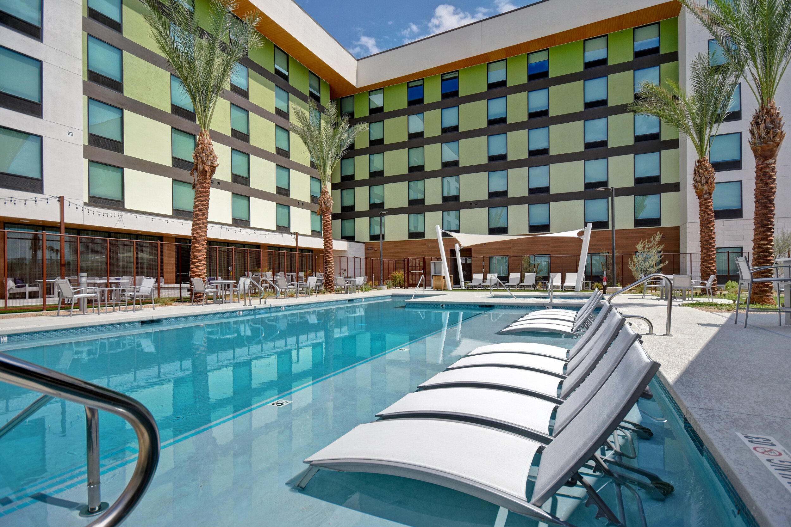
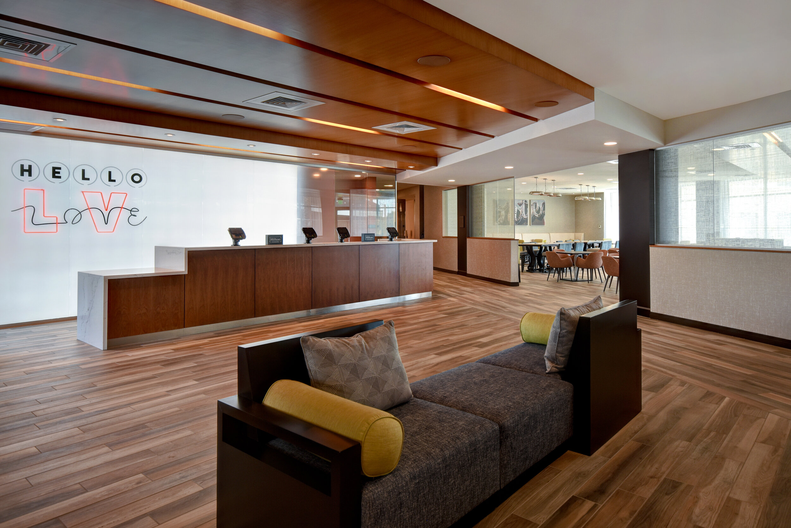
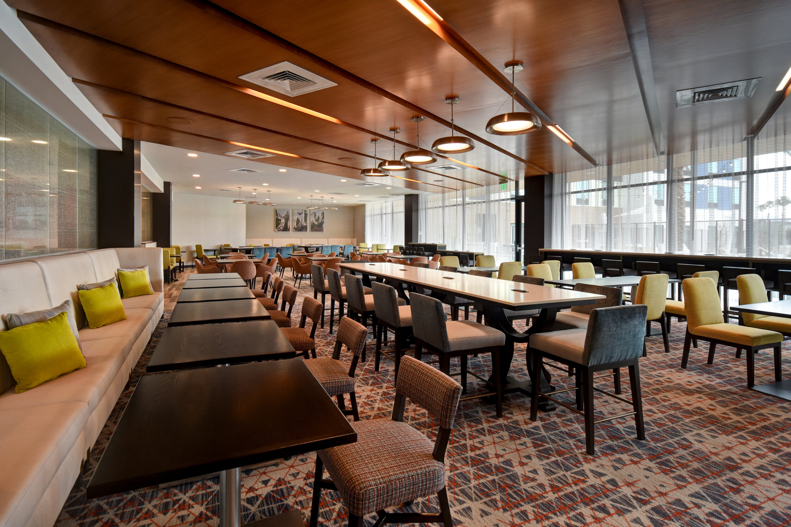
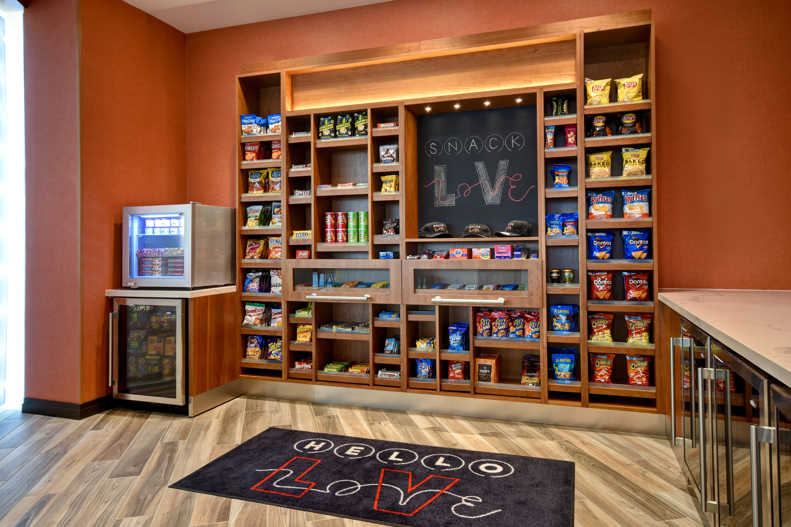

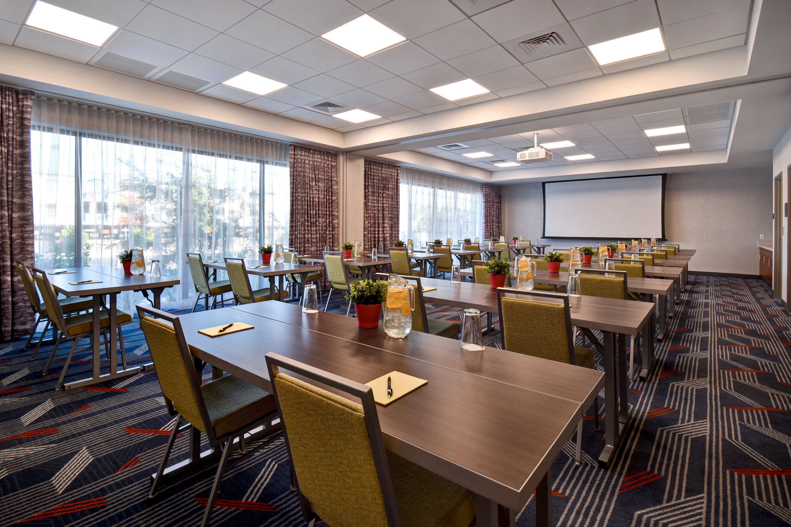
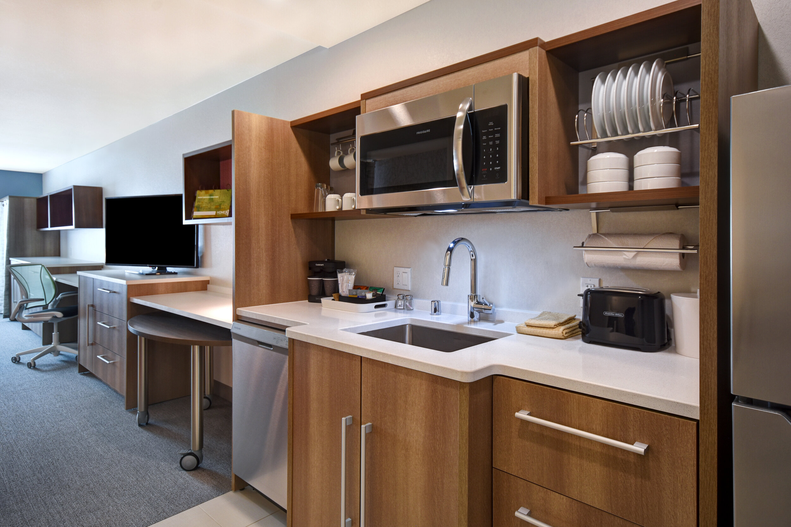
Opened August 31, 2020, the Hampton Inn & Suites and Home2 Suites is the first of its kind dual-branded hotel in the state.
Awarded the 2020 New Build of the Year by Hilton, this six-story, 146,000 square foot hotel project has a combined 250 guestrooms, including 125 suites. Shared amenities include a state-of-the-art fitness center, outdoor resort-style pool and spa, Color Up Lounge featuring a full bar and light menu, and 1,000 square feet of flexible meeting space. Additionally, the hotel offers secured covered parking with electric charging stations in the adjacent 3-story parking garage.
Located at 755 Sierra Vista Drive, the hotel is ideally positioned adjacent to the Las Vegas Convention and Visitors Center. Not only does it offer guests easy access to the Convention Center exhibitor halls, but also to the innovative underground Las Vegas Loop, the world-famous Las Vegas Strip, Allegiant Stadium, T-Mobile Arena, McCarren Airport and UNLV main campus.
Hello LoVe Brand
Love is the true spirit of the people that power Las Vegas. It is a town like no other; fueled by the resilient and innovative passion of the greatest hosts in the world. That unique Vegas love is woven into the Hilton Dual-Brand’s distinct design and services and is represented through its trademarked “Hello LoVe” brand.
After all, you can’t spell love without LV.
Royal Crest Apartment Homes
Las Vegas, Nevada
The Royal Crest Apartment project is a 348-unit class A+ apartment community located 4 short blocks from the heart of the world-famous Las Vegas Strip, is less than 3 miles from the University of Nevada Las Vegas and just steps from the Las Vegas Convention and Visitors Center.
In response to the revitalization of the surrounding neighborhoods, DG Design + Development is designing and developing a state-of-the-art urban oasis for the local work force and UNLV student population. This unique urban nest will offer studio, one, and two-bedroom apartments featuring top of the line amenities to include a full-body fitness center, connective library, club room and coffee bar, locker-ed mailroom, and dog park. The apartment homes will front an open elevated courtyard featuring hammock gardens and a resort-style pool and spa, fire pits and an outdoor TV cabana lounge with views of the Las Vegas Strip.
This project is currently in predevelopment with construction expected to commence in the third quarter of 2025.
Mardi Gras Inn & Casino
Las Vegas, Nevada
DG Development Corporation acquired this property in August 2014. This unique asset is currently operating with 300 hotel rooms, a casino with an unlimited gaming license, restaurant, swimming pool, hair salon and gift shop.
The property is situated two blocks east of the Las Vegas Strip, directly across the street from the Wynn. It occupies 4.35 acres on Paradise Road, which is the North-South arterial that connects McCarran International Airport and the Las Vegas Convention and Visitors Center.
DG Design + Development plans to transform the site into a nationally flagged luxury resort hotel comprised of more than 700 over-sized suites and a 35,000-square foot casino floor. The resort will offer a choice of entertainment experiences from intimate live music venues to innovative dining encounters and upscale spa services.
Past Projects
Volare Apartment Homes
Las Vegas, Nevada
Completed in November 2015, Volare is a Class A apartment community comprised of 360-units featuring studio, one, two and three-bedroom smartly designed floor plans. The community boasts condominium quality interior finishes and a wide range of today’s most coveted amenities.
The property is generally located in the southern portion of the Las Vegas Valley, immediately adjacent to the Southern Highlands master planned community and within minutes of 3 major locals-oriented hotel-casino properties.
The project was 98% leased upon completion making it one of the largest and most successful multifamily efforts to be financed and built after the economic downturn. This asset was sold to an institutional investor in June 2017.
250 Brannan Street
San Francisco, CA
Daniel identified and, on behalf of an affiliate of The Peebles Corporation, acquired this 90,000 square feet former salami manufacturing plan.
Daniel spearheaded the effort to rezone the property to multi-family residential and secured approval from the City of San Francisco within 10 months. He then managed the sale to an independent third party for more than 160% of the acquisition price paid one year earlier.
The Residences at the Bath Club
Miami Beach, Florida
As Head of Development for The Peebles Corporation, Daniel managed all aspects of the design, permitting, construction and start-up of The Residences of the Bath Club, a $230 million Miami Beach condominium luxury resort.
The project included building a 20-story tower and six oceanfront single-family villas combined with renovating a historic 1928 private club & resort on 5.5 ocean-front acres in Miami Beach. Each of the six 5,685 square foot oceanfront Mediterranean-style villas features a private infinity-edged pool. All 107 tower residences include private or semi-private elevators and floor-to-ceiling “walls-of-glass” for windows. All residences feature gourmet kitchens with Italian cabinetry, and top of the line appliances. Master baths are appointed with premium fixtures, Italian vanities and marble throughout.
At the time of their release, the Residences led the market in price per square foot.
The Royal Palm Resort on South Beach
Miami Beach, Florida
Daniel was responsible for managing all aspects of the design, permitting, construction and start-up for this 422-unit oceanfront hotel in South Beach, Miami for The Peebles Corporation.
Designed by world-renowned Arquitectonica, the property combines two prime examples of restored and reconstructed Art Deco hotels, the Royal Palm and the Shorecrest, with two new 17-story towers and a three-story row of lanai suites. The lobby of the historic Royal Palm building includes carefully restored original furnishings, the original coral stone lobby desk, and the “compass rose” lifted from the Royal Palm’s original terrazzo flooring.
After completion and stabilization, this asset sold for a record price.


